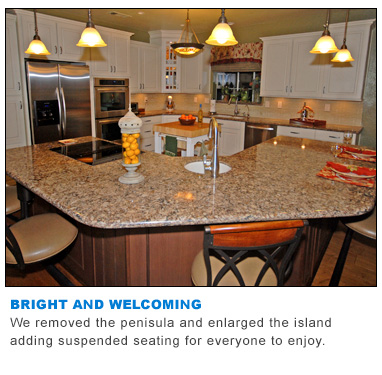- 1
- 2
- 3
- 4
- 5
- 6
- 7
- 8
- 9
Welcoming and stylish
Blue River designed this new kitchen to be welcoming to
family and friends while entertaining. This kitchen wraps around into a wine area which showcases the customer's extensive cork collection along with their favorite wines and stemware.
Click to see Before and After views






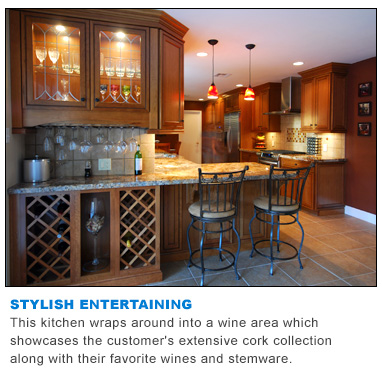
Warm and colorful
Blue River designed this kitchen with a modern feel that can accommodate a multiple cook family.
The large bartop with a 36" commercial style cooktop opens into the family room and includes
suspended seating allowing the cook to converse with their guests and watch TV
at the same time.
Click to see Before and After views






Open and Well Organized
Our customers felt that their existing kitchen was too cramped and enclosing.
They wanted an open-airy feeling, more organization and a new eating bar.
Click to see Before and After views















Open and Well Organized
This customer wanted to remove the microwave and everyday clutter
from the countertop and open up the flow from the kitchen to the
family room.
Click to see Before and After views











Plenty of Light
Our customer wanted to update their kitchen and remove the hardware from the middle of the doors. They wanted a kitchen with plenty of light and that is easy to keep clean.
Click to see Before and After views












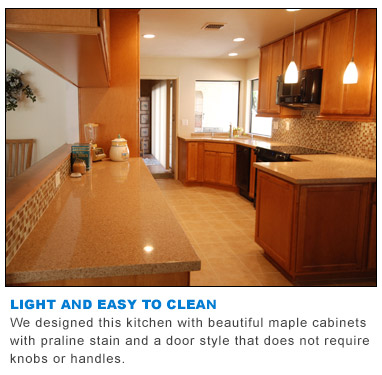
Bella Cucina
Blue River made this kitchen inviting by removing the peninsula cabinets and enlarging the island.
Click to see Before and After views








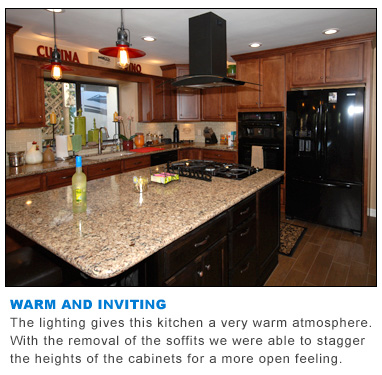
Modern Elegance
Blue River transformed this kitchen that was considered to be modern in 1952 to a new beautiful modern kitchen of today.
Click to see Before and After views






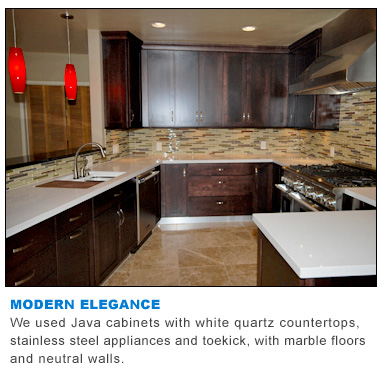
St. Jude Dream Home 2012 - Kitchen
Blue River is proud to be a part of the 2012 Dream Home.
Click to see Before and After views




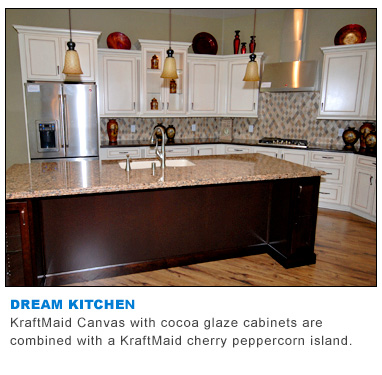
Warm Traditional Kitchen
Blue River designed this kitchen to be open and inviting. The soft white cabinets with worn edges look like they have been in the home for years and compliment the warm cherry island.
Click to see Before and After views







